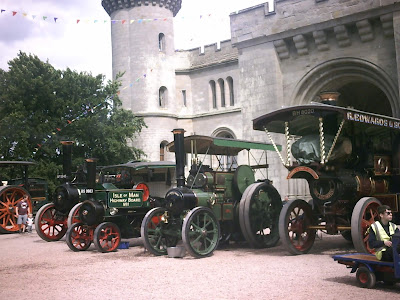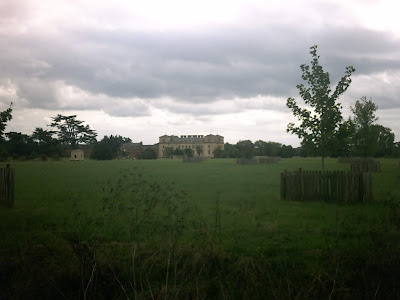Draught horses are heavy horses used for farm work, barge
towing and similar tasks. This is a type, covering many breeds, developed from
the mighty war-horses, which needed to be strong enough to carry a knight in
full armour. The main object in breeding draught horses was ‘…to increase strength, activity, and power,
to remove weight, as much as possible, and procure them of the height of
sixteen hands, for general utility.’ At the close of the eighteenth
century, the finest breeds were considered the Large Black as well as the
Suffolk Punch and the Clydesdale. The Cleveland Bay was also viewed as a
cart-horse, although it is not so now, being far lighter in build than the
‘heavies’. It is, of course, a superlative carriage horse. Prince Philip used
to drive a team of the Queen’s Cleveland Bays, including competing most
successfully in driving trials.
Thomas Brown informs us that a Mr. (Robert) Bakewell (of
Leicestershire) introduced breeding stock from the Netherlands and produced one
of the best horses of the kind which was ever seen, and sent it to
Tattersall’s, for the inspection of his Majesty, King George IV.
The head of this individual was light and well set on, his
forehand lofty, his shoulder deep, his legs clean and flat-boned, with the
general activity of a pony. It was universally acknowledged, that for
lightness, cleanness of make, and bulk, he was superlatively excellent. Mr.
Bakewell recommended this horse as highly adapted for the purpose of breeding,
with appropriate mares, cavalry horses, hunters, and strong hacks. His majesty
did not, however, enter into Mr. Bakewell’s views.
The Large Black
The Large Black was a heavy animal, bred mainly in the
Midlands, from Staffordshire to Lincolnshire. There were two types, the Midland
or Leicester, and the Lincolnshire or Fen. The Midland was generally a lighter,
finer type with greater endurance, while the Fen was commonly heavier with
greater bone and ‘feather’ on the legs. Berkshire and Surrey farmers bought
them at two years old and worked them lightly to recoup their keep until the
age of four, at which time the youngsters were strong enough for sale in the
London markets. Retaining sufficient numbers of mares and fillies for work on
the farm, the breeders sold the two-year-old colts. Worked in a team of four to
the plough by the farmers closer to Town, the youngsters learned to ‘draw’
without suffering exhaustion before being sold for a considerable profit.
These horses in general turn out noble looking creatures; but
certainly, from the high feeding and fat produced by the soft food, are not
able to compete with the lighter horses used in waggons, which are fed on hard
and dry food.
The Irish Draught
The Irish
Draught developed from indigenous stock through
imported French and Flemish horses around 1172 when Ireland was invaded by the
Anglo-Normans. When crossed with a Thoroughbred, the large, roomy Irish mares
produce horses up to weight with strength and bone, good limbs and the ability
to gallop and jump over all kinds of country.
The Shire
The Shire,
bred in the English Shires, descends from the medieval war-horse known as the
Great Horse, which was later named the English Black by Oliver Cromwell. (See the Large Black above.) Flemish and
Flanders horses had a big influence on the breed in the sixteenth century when
Dutch engineers, involved in draining the fens, brought Friesians with them.
This influence continued into the early seventeenth century. The Shire is the
greatest of the heavy breeds, both in height and weight, a stallion making as
much as eighteen hands and weighing anything over a ton. The name first
appeared in the middle of the seventeenth century, with records beginning to be
kept, if not fully completed, by the late 1700s. A stallion by the name of the
Packington Blind Horse is now accepted as the foundation sire of the Shire
Horse breed and is in the initial edition of the Stud Book, published in 1878.
He stood in Leicestershire, at Ashby-de-la-Zouch, from 1755 to 1770 as well as
travelling about the county as was the common practice in those days.
Throughout the nineteenth century, the Shire was in demand for the transport of
various commodities from the coast or docks to both city and rural
destinations. A commanding, powerful horse, the Shire has a broad,
muscular body with a wide chest and legs set well beneath, yet possesses
remarkable docility. Colours are generally bay, black or grey.
Suffolk Punch
Every Suffolk Punch can trace its’ descent from one stallion, Horse of
Ufford, owned by Thomas Crisp and foaled in 1768. Although it originated in
Suffolk, it is now considered native to East Anglia. The earliest reference
dates to 1506 and the breed’s forebears may have descended from Viking stock.
There are marked similarities between the Suffolk and the Jutland horse. The
Suffolk Punch is particularly docile, possesses strength, endurance and
longevity, and is a remarkable ‘good doer’. Muscular and powerful, it stands
about sixteen hands with a deep, round body. It is short-legged and bears
little feather. There are seven accepted shades, but Suffolks are always
chestnut.
THE SUFFOLK PUNCH HORSE
THIS hardy and excellent breed has become now nearly extinct.
They seldom exceeded sixteen hands in height. Their colour was almost
invariably chestnut, or sorrel. They had rather large coarse heads, their ears
were generally too long for modern taste, and placed very distant from each
other, although, in some instances, they were short, pricked, and well-shaped.
The carcass was deep, capacious, and compact. The shoulders were wide and thick
at top, and somewhat low, with the rump more elevated, from which it is supposed
they were enabled to throw so much of their weight into the collar. They were
large and strong in the quarters, full in the flanks, and round in the legs,
with short pasterns.
These horses were celebrated on account of their speedy
walking. They also trotted well, and were remarkably sure-footed; and, as
draught horses, for steady drawing, and great physical power, might be said to have
generally excelled all other horses. In the Sportsman’s Repository, we are
told, that “they were the only race of horses which would, collectively, draw repeated
dead pulls, namely, draw pull after pull, and down upon their knees against a
tree, or any body which they felt could not be moved, to the tune of Jup, Jill
and the crack of the whip, (once familiar, but abominable sounds, which even
now vibrate on our auditory nerves,) as long as nature supplied the power; and
would renew the same exertions to the end of the chapter.”
The old Suffolk breed of horses brought very high prices, but
of late a larger breed has become fashionable in that county and neighbouring
districts, which, for largeness and beauty, certainly excel the old breed. They
have been produced from a cross with the Yorkshire half and three-part bred
horses of the coach kind, and are particularly beautiful and lofty in the
forehand.
The Percheron
The
Percheron comes from the region of Le Perche in Normandy.
Following the first Crusade in 1096-9, Eastern blood was introduced and by
1760, Arab sires were available at the stud at Le Pin. Mares of the basin
around Paris were crossed with Norman, English, German and Danish horses.
Sometimes standing over seventeen hands, the Percheron is broad-bodied and very
muscular, with a deep chest and strong, hard limbs. The colour is generally
dapple-grey or black. No doubt similar horses came to this country with the
Normans, for the Percheron has been a war-horse as well as being used for farm
work, as a coach horse and for heavy artillery.
The Clydesdale
The
Clydesdale as a breed was not known until the
late nineteenth century, when the Clydesdale Horse Society was formed in 1877.
It was the first draught horse in Britain to have its’ own society. The
first volume of its’ stud book was published the following year, with one
thousand stallions listed. However, the breed has its’ origins in the
mid-eighteenth century. It is said to have been developed from hardy ‘gig
mares’ by the introduction of Belgian and Flemish stallions, the 6th Duke of
Hamilton further improving the breed in the 1720s by importing six Flemish
Great Horses. At this stage they were known as the Clydesman’s Horses by the
local people. The modern Clydesdale stands about seventeen hands, has a kind
nature and is active and almost elegant. Dark brown or black, the Clydesdale is
renowned for its’ extensive feather, which accentuates the lively paces. It is
short-coupled, with legs well set under its’ body and an honest head.
THE CLYDESDALE HORSE
THESE horses are strong, active, and steady, generally from
fifteen to sixteen hands high, and not unfrequently sixteen and a half hands;
and, as horses of husbandry, are perhaps superior to any in the kingdom.
The Clydesdale horse is lighter in the body than the Suffolk
Punch, and more elegantly formed in every respect, with an equal proportion of
bone. His neck is also longer; his head of a finer form, and more corresponding
to the bulk of the animal: he has a sparkling and animated eye, and evinces a
greater degree of lively playfulness in his general manners than either the
Cleveland or Suffolk horses. His limbs are clean, straight, and sinewy. The
tread of this horse is firm and nimble: he is capable of great muscular
exertion, and in a hilly country is extremely valuable. He is a very hardy
animal, and can subsist on almost any kind of food. The equanimity of his
temper, and steadiness of his movements, peculiarly adapt him for the plough.
Not being too unwieldy in his size, he is no burden to the soil, while a pair
are equal to the task of drawing a plough through a full furrow, with great ease.
The horses of Clydesdale are not only celebrated on account of their value for agricultural
purposes, but are also adapted for the saddle, and useful as carriage horses.
The Dray Horse
THE DRAY HORSE
THE Dray Horse should have a broad breast, a low forehand, deep
and round barrel, with broad and high loins, and ample quarters, and his
shoulders ought to be thick and upright. The forearms and thighs should be
thick, the legs short, the hoofs round, with the heels broad, and the soles not
too flat. These horses are frequently seventeen hands high, and upwards; and,
from the slowness of their movements, are only fit for the drays and slop carts
of the metropolis.
This variety is better adapted for show than great physical
power. With their fine harness, and sleek carcasses, they are particularly
qualified to gratify the vanity of their owners. But the plea urged by those
who use them is, that their great bulk fits them better for the shafts of a
dray, in the ill-paved streets of London. Certainly they are to be pitied, for
they suffer sad jolting, and many hard blows against their ribs from the dray
shafts; and it must be admitted, that a light horse would be upset in so
ponderous a machine, where the streets are so irregular.
 |
| Clydesdale Horses (Public Domain) |
Amazon UK Amazon US
The content of this blog is the property of the author and may not be shared or republished without their expressed permission.
(C) Heather King











































